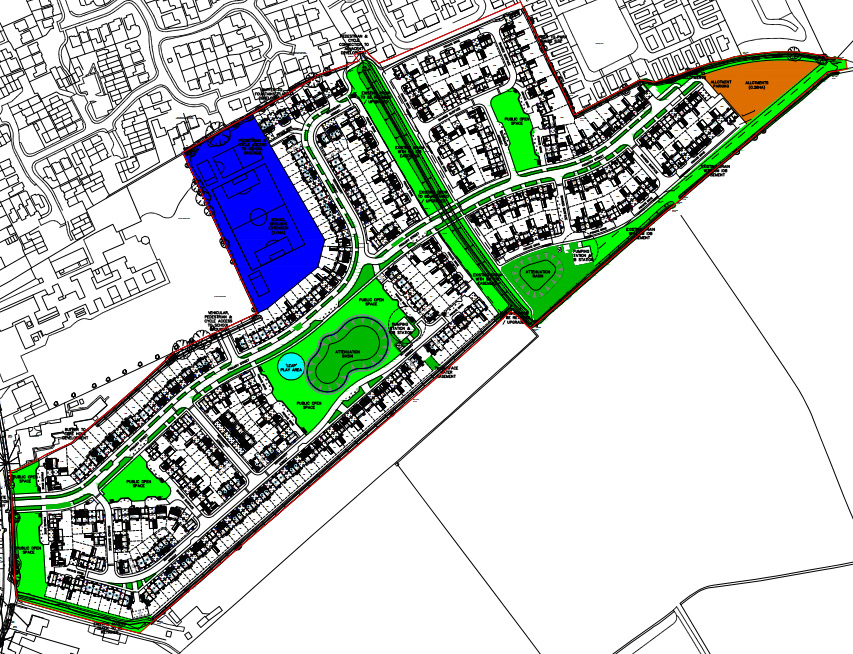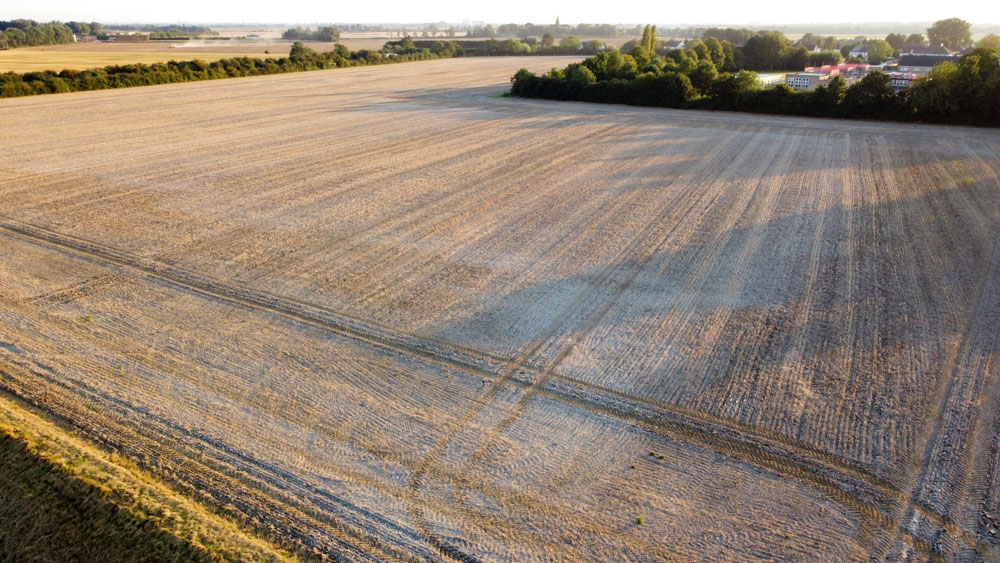
Please see below a summary of the objections by Eye resident Dale McKean to the Tanholt Farm development, you can find the full objection in the attachment below. Dale has consistently campaigned to make sure the developer of this 265 home estate is held to their obligations, especially around policy LP40, link below.
- I object based on Condition C6 as No Phasing plan and Implementation timescales have been submitted and approved by the Local Authority
- I object based on Condition C9 as No Construction Management Plan (CMP) has been submitted to and approved in writing by the Local Planning Authority. For each phase, as identified on the approved phasing plan secured under condition 5.
- I object based on Condition C10 as No construction environmental management plan (CEMP) has been submitted to and approved in writing by the local planning authority.
- I object to this application on Condition C21 because No implementation programme (phased developments) is included
- I object to this application on Condition C33 because No ecological design strategy (EDS) addressing the creation of mitigation and compensation habitat both on and off site shall be submitted to, and approved in writing by, the Local Planning Authority.
C6
C9
The CMP shall include the following:
- A scheme for the monitoring, reporting and control of construction noise and vibration including hours of working and scope for remedial action.
- A scheme for the control of dust and scope for remedial action in the event that dust is identified as an issue or any complaints are received.
- A scheme of chassis and wheel cleaning for all construction vehicles to include the details of the location and specification of a fully working jetted drive-thru bath type wheel wash system together with hard surfacing laid between the apparatus and public highway in either concrete or tarmacadam, to be maintained free of mud, slurry and any other form of contamination whilst in use. A contingency plan including if necessary the temporary cessation of all construction operations to be implemented in the event that the approved vehicle cleaning scheme fails to be effective for any reason.
- Haul routes to the site and hours of delivery.
- Measures to ensure that vehicles can access the site upon arrival so there is no queuing on the public highway.
- Details of site compounds, storage area and contractor and visitor parking.
- Details of the site enclosure or part thereof and gated site security.
- Confirmation that tree protection measures are in place.
- Confirmation that any demolition/construction will be carried out in accordance with the ecological management plan/method statement.
- A scheme for dealing with complaints.
- Details of any temporary lighting which must not directly light the public highway.
The CMP shall thereafter be adhered to throughout the relevant period of construction.
C10
- Summary of potentially damaging activities.
- Identification of “biodiversity protection zones”.
- Practical measures (both physical measures and sensitive working practices) to avoid or reduce impacts during construction (may be provided as a set of method statements) including ensuring no Non-Native Invasive Species are spread across the site.
- The location and timing of sensitive works to avoid harm to biodiversity features.
- The times during construction when specialist ecologists need to be present on site to oversee works.
- Responsible persons and lines of communication.
- The role and responsibilities on site of an ecological clerk of works (ECoW) or similarly competent person.
- Use of protective fences, exclusion barriers and warning signs.
The approved CEMP shall be adhered to and implemented throughout the construction period strictly in accordance with the approved details, unless otherwise agreed in writing by the local planning authority.
C21
details for front and rear gardens, shared communal open spaces etc. to be submitted as
plans and particulars under condition 1 shall include the following details:
- Planting plans including retained trees, species, numbers, size and density of planting;
- An implementation programme (phased developments).
The development shall thereafter be carried out in accordance with the approved details no later than first available planting/seeding season following first occupation of the dwelling(s) to which the planting relates or in accordance with any alternative timeframe as maybe agreed in writing by the Local Planning Authority apart from the open space which shall be laid out in accordance with the requirement of condition 17.
Any trees, shrubs or hedges forming part of the approved landscaping scheme (except those contained in enclosed rear gardens to individual dwellings) that die are removed, become diseased or unfit for purpose in the opinion of the LPA within five years of the implementation of the landscaping scheme shall be replaced during the next available planting season by the Developers, or their successors in title with an equivalent size, number and species being replaced. Any replacement trees, shrubs or hedgerows dying within five years of planting shall themselves be replaced with an equivalent size, number and species.
C33
- Purpose and conservation objectives for the proposed works;
- Review of site potential and constraints;
- Detailed design(s) and/or working method(s) to achieve stated objectives;
- Extent and location/area of proposed works on appropriate scale maps and plans;
- Type and source of materials to be used where appropriate, e.g. native species of local provenance;
- Timetable for implementation demonstrating that works are aligned with the proposed phasing of development;
- Persons responsible for implementing the works;
- Details of initial aftercare and long-term maintenance;
- Details for monitoring and remedial measures; and
- Details for disposal of any wastes arising from works.
The EDS should include provision for at least 8% of structures to include at least one bird/bat box of appropriate design and installation. The EDS shall be implemented in accordance with the approved details and all features shall be retained in that manner thereafter.
See the objection in full and a summary of the planning application below:
- Eyebury Rd summary of outline planning permission
- Objections to 24/00541/REM Reserved matters submission 1.0
Comment from the website editor “It seems that everyone except the officers in the city council really have any concerns about how this estate will impact Eyebury Road and the village in general. Eye Primary School is already oversubscribed even before this estate is built, children are having to be shipped out of the village to other schools such as Newborough Primary School and the city council seems to be burying their heads in the sand about the issue. As said previously it should never have been included in the local plan at the size it is to begin with at least without the appropriate infrastructure in place first.
Related links
- Planning Application Ref 24/00541/REM
- Tanholt Farm development update (05/02/22)
- A decade of growth
- LP40


The village is now so overcrowded that doctors appointments are limited sometimes waiting 2 months just to see a doctor. Also the traffic and illegal parking has increased causing disruption in the village. The school and access roads are so busy that at times it’s inaccessible.